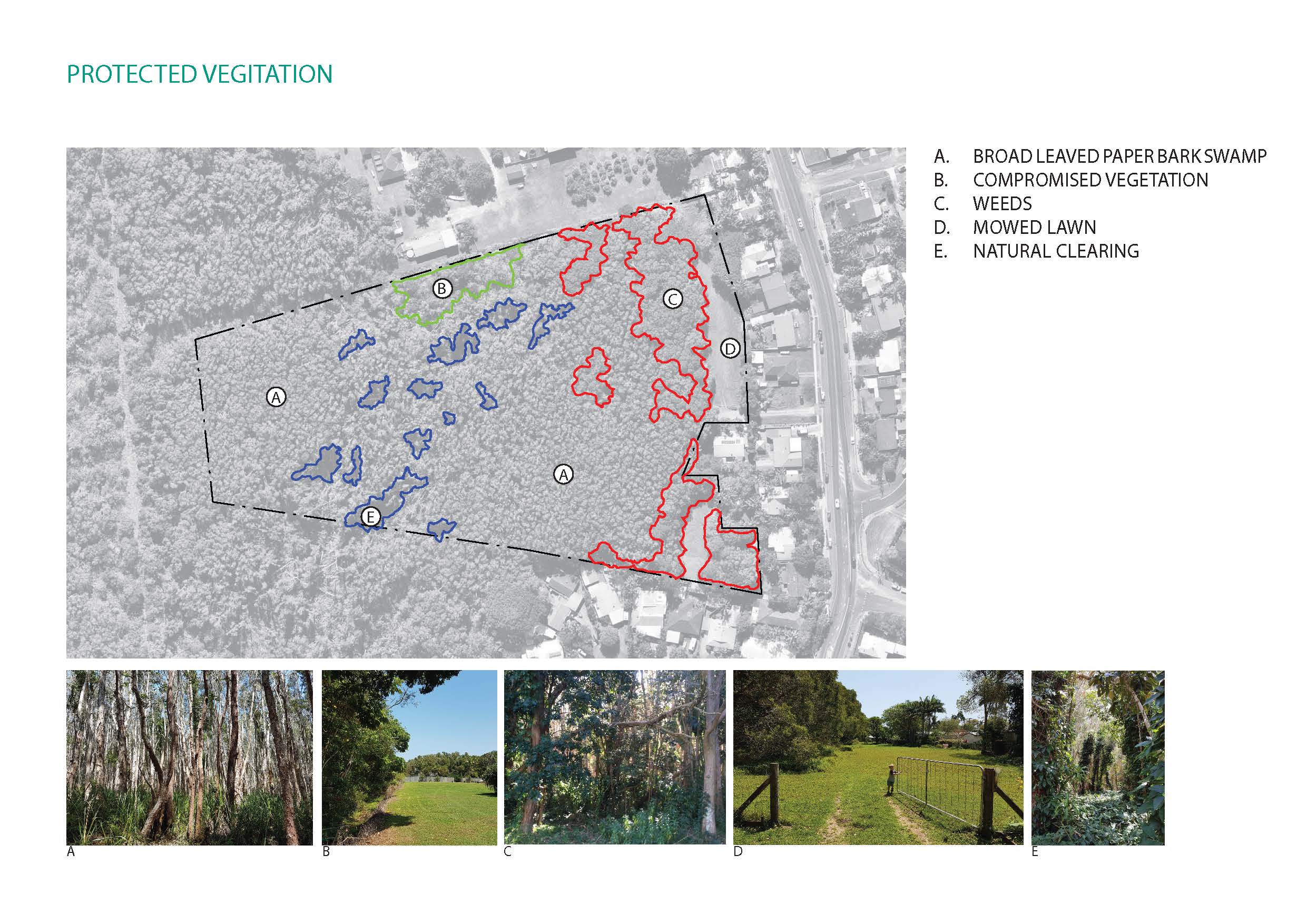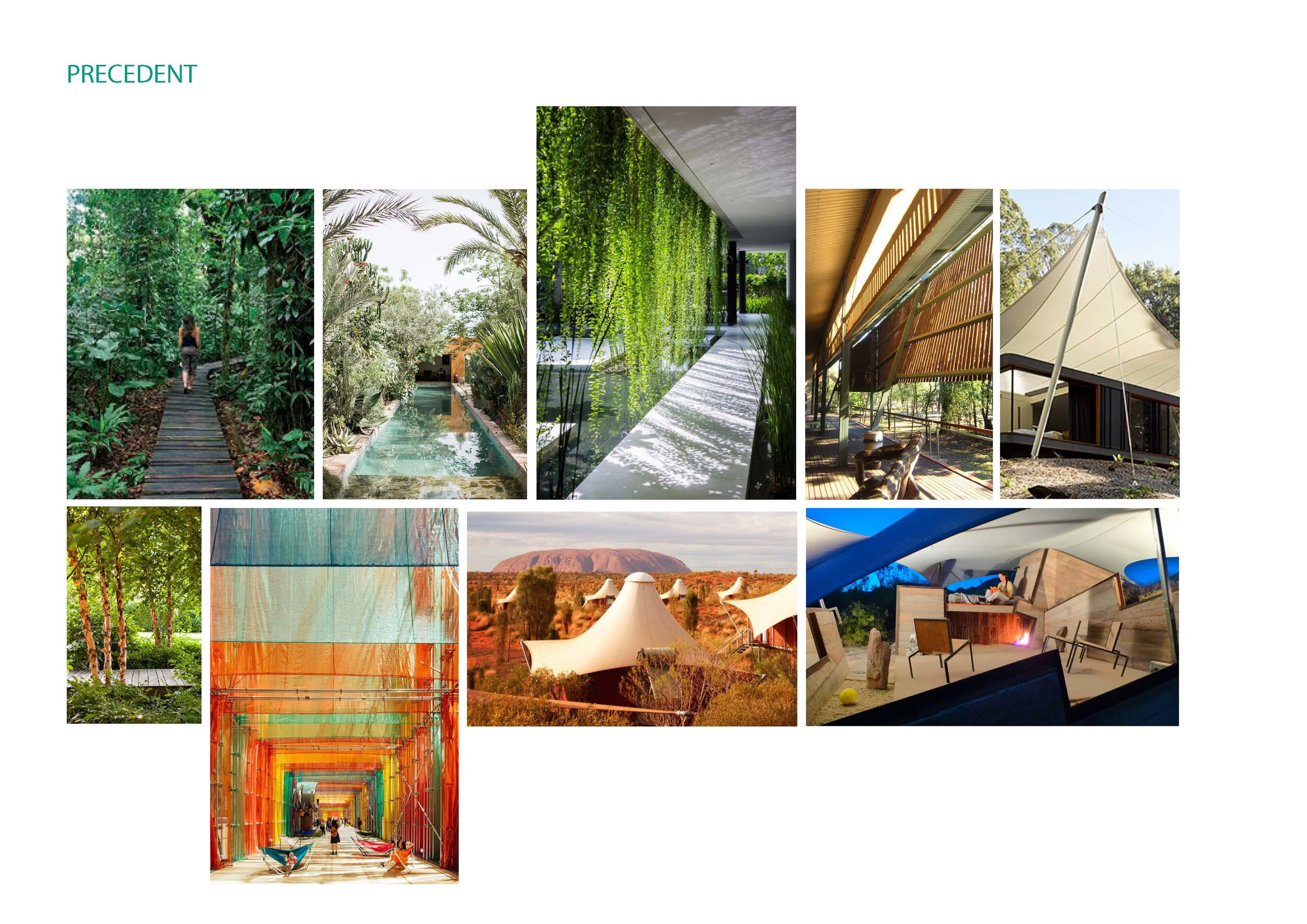TERSIUS MAASS
Bangalow Road Eco Resort Design:
Protect and preserve the natural landscape and ecology in a sustainable manner, low impact, minimal footprint, light touch. The Bangalow Road Eco Resort Project establishes a new benchmark for future low environmental impact / high quality resort experiences in the Byron Bay region. The brief calls for a low impact, minimum footprint, maximum retention of the existing forest approach shows a rigorous analysis of the site, it’s constraints and opportunities, a vision for a highly memorable experience and the site’s great potential.
Key Planning and Design Objectives were:
Place and landscape; create a strong sense of place where there is appropriate scale and character to the level and type of activity with integrated landscape design and a distinctly sub-tropical eco resort feel.
Built form; develop forms and employ materials and systems in composition which are expressive and delightful, economic, buildable, low maintenance and with a concern for human scale and response in the sub-tropics, integrated with landscape and ecology
Access and operations; develop legible and efficient access and circulation, obvious and easily comprehended with a low impact approach.
Public access to the site by a boardwalk through site link from Bangalow Road to the new public bikeway on the old railway corridor
Lightweight semi-permanent highly sustainable structures only
Maximum of 50 short stay small structures for accommodation
Maximum retention and protection of existing landscape and ecosystems.
Minimum interference with existing riparian systems
Maximum bushfire safety
Very limited vehicular access at the eastern end of the site only
Very restricted pedestrian access over the site except by boardwalk
Rehabilitated and enhanced landscape for native fauna
The scheme intends to create a memorable, obviously sub-tropical and uniquely Byron Bay place where people and enjoyment of the local climate, local culture and indigenous site landscape are the focus.
It is envisaged as a place with distinctive lightweight and sensitive design characteristics, where there are symbiotic relationships between the existing landscape, low impact beauty of the positive landscape spaces, colour, light texture, sounds and smells.
Principles for Master plan options:
Entry: Point of Entry from Bangalow Rd to the proposed development is always beyond the line of existing 56a BANGALOW ROAD, ensuring access independence.
Parking: Parking will be provided on a eco sensitive surface that will be able to withstand traffic numbers & summer rainfalls, and will utilise landscaping for shade and composition.
Existing residences: On site proposed vegetation along site boundary at existing Eastern clearances will provide additional buffering to noise and increase privacy for both the existing urban fabric as well as the proposed development.
Accommodation: Groups of self-contained “primitive camping grounds” hugs the Eastern edge of existing vegetation, and for most part uses the eroded / cleared land which is created by the removal of weeds / non-native vegetation species. Proposed clearing determined by desktop assessment only at this stage, although it is recognised that a detailed survey will need to be executed. Numbers of primitive camping grounds vary from approximately 30 to 50 units.
Central facility: A central facility with min commercial activity houses necessary services programming, and ensures commercial viability of the development. Also included is a pool, loading bay and parking for staff. We envisage this building to be light in its nature, echoing the non-permanent accommodation units tectonically.
Raised boardwalk: Desk top assessment of natural clearings within the site establishes axis and/or nodes around which a raised boardwalk is created to connect the proposed development with future bike way which has started construction. Access will be limited t daytime only.
Interpretive Environmental Visitor’s Centre: Placed along and/or over the raised boardwalk, this facility to allow for moments of covered rest and education, and to also act as a destination point between the development and the future bike way
Auditorium: Currently considered as an additional option so as to increase the viability of the development to a wider range of uses and audience. Current thoughts are for the auditorium to form part of the Central Facilities, or to be a separate entity in the forest along the boardwalk.







