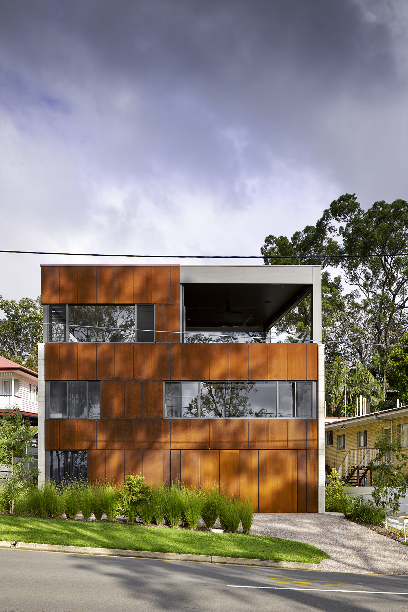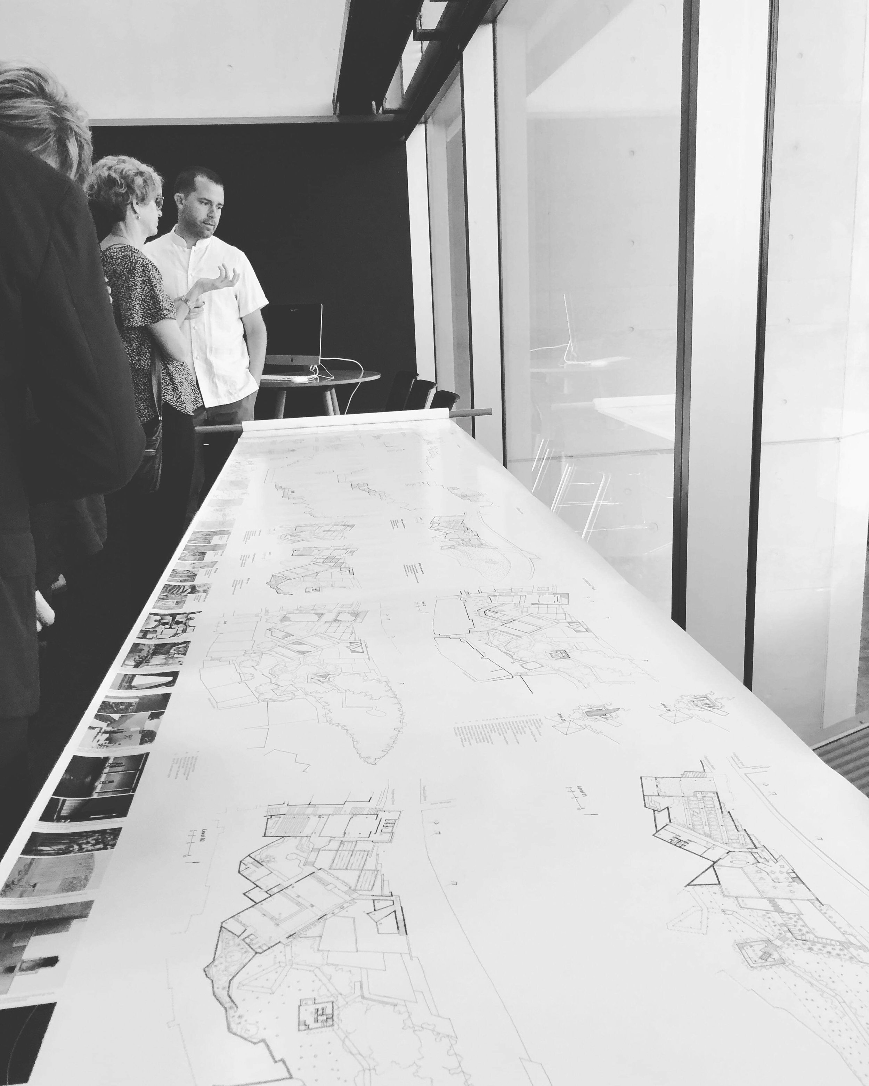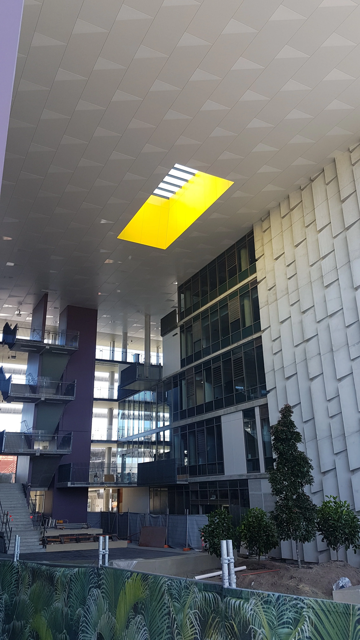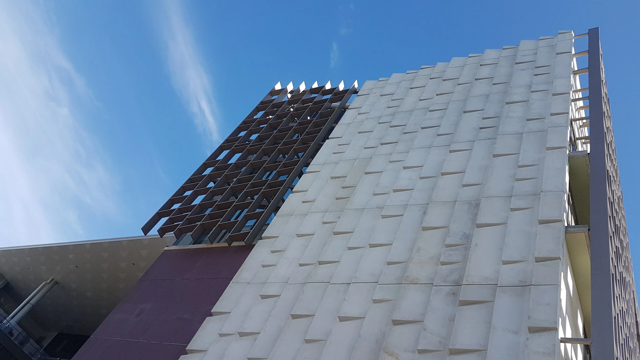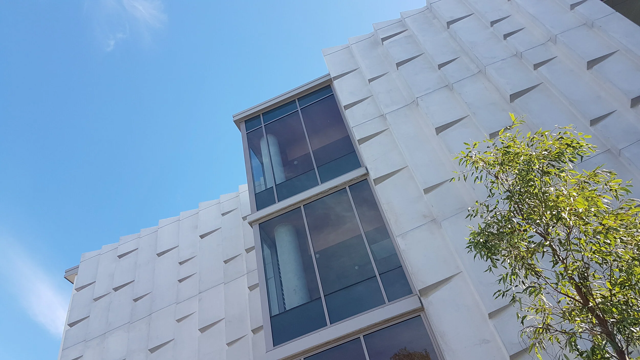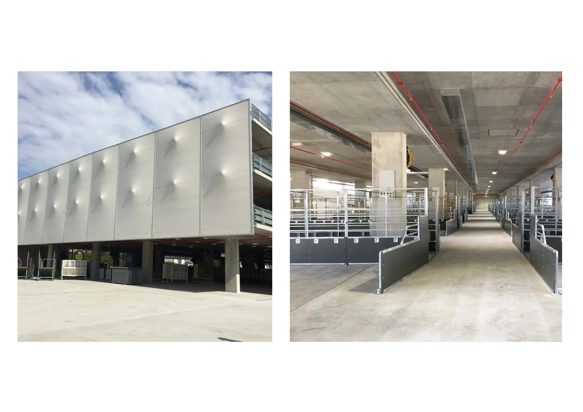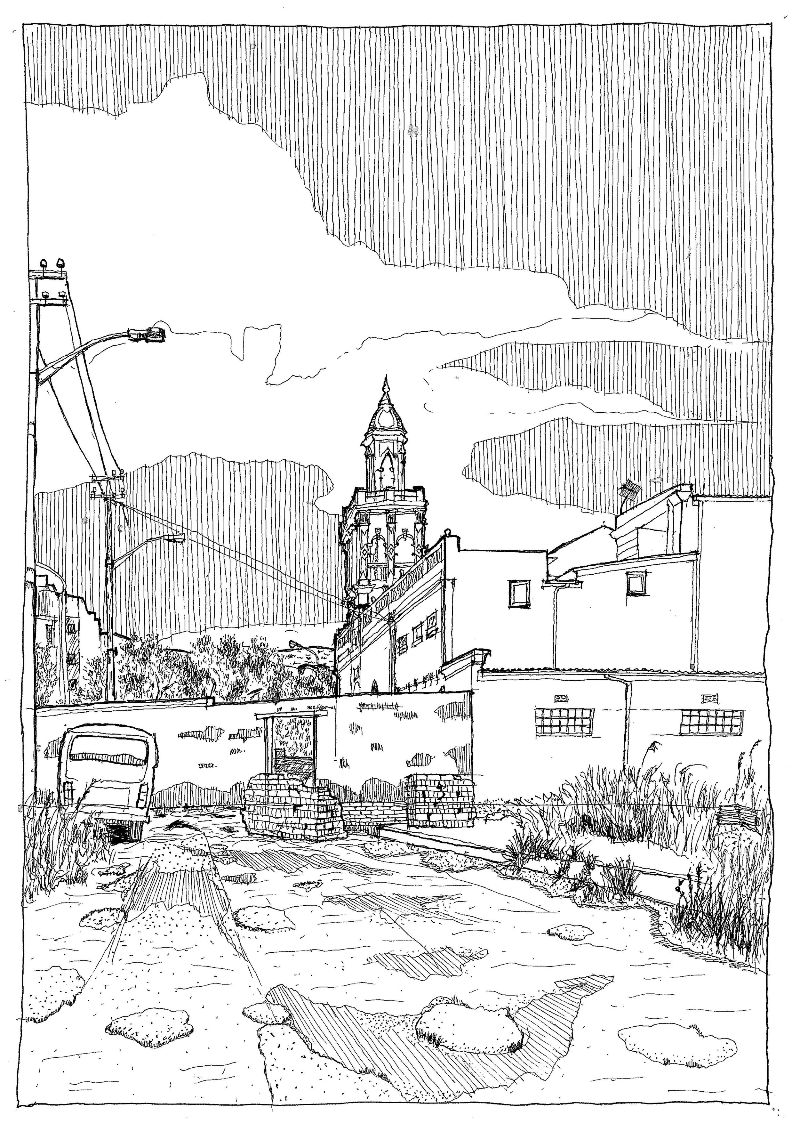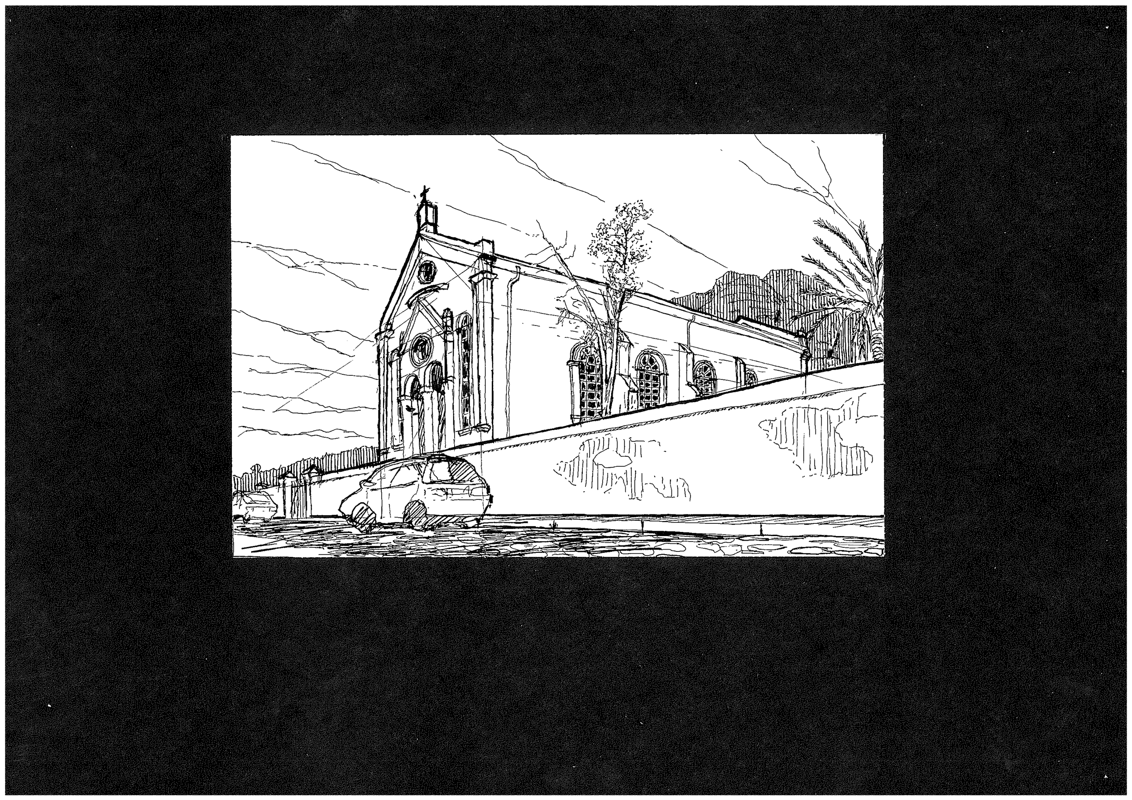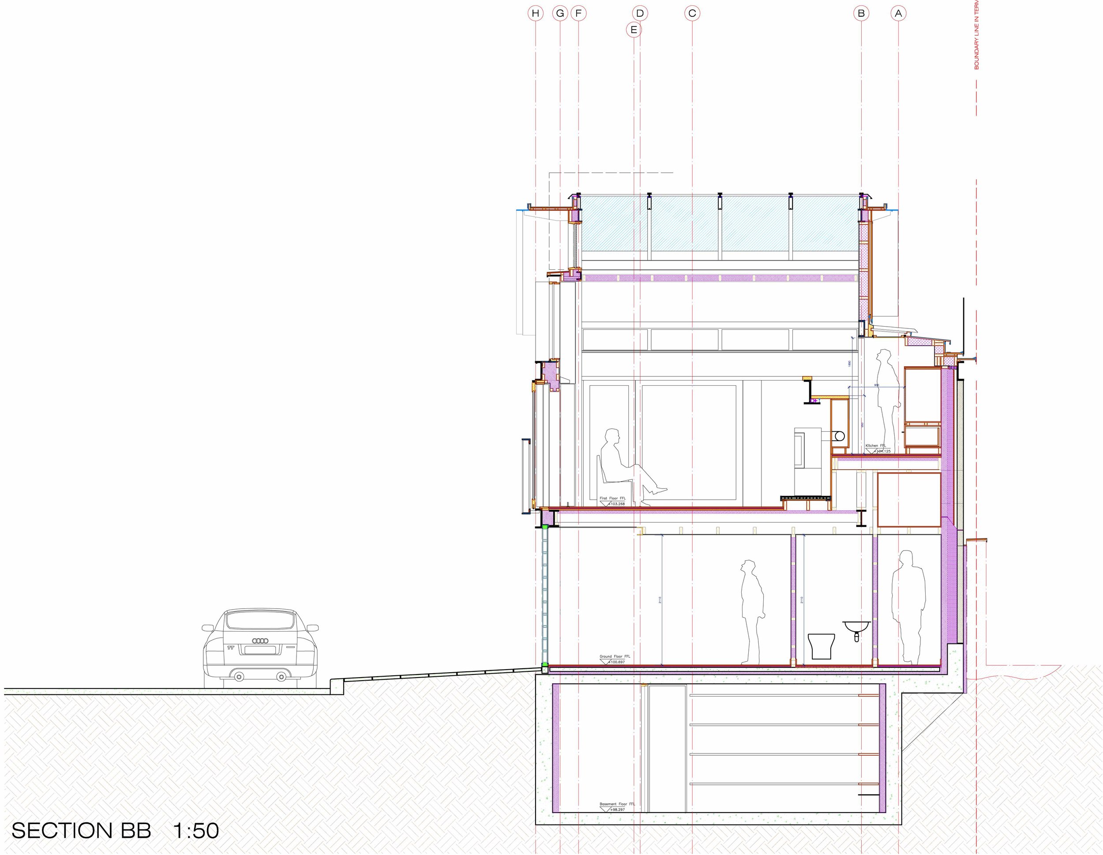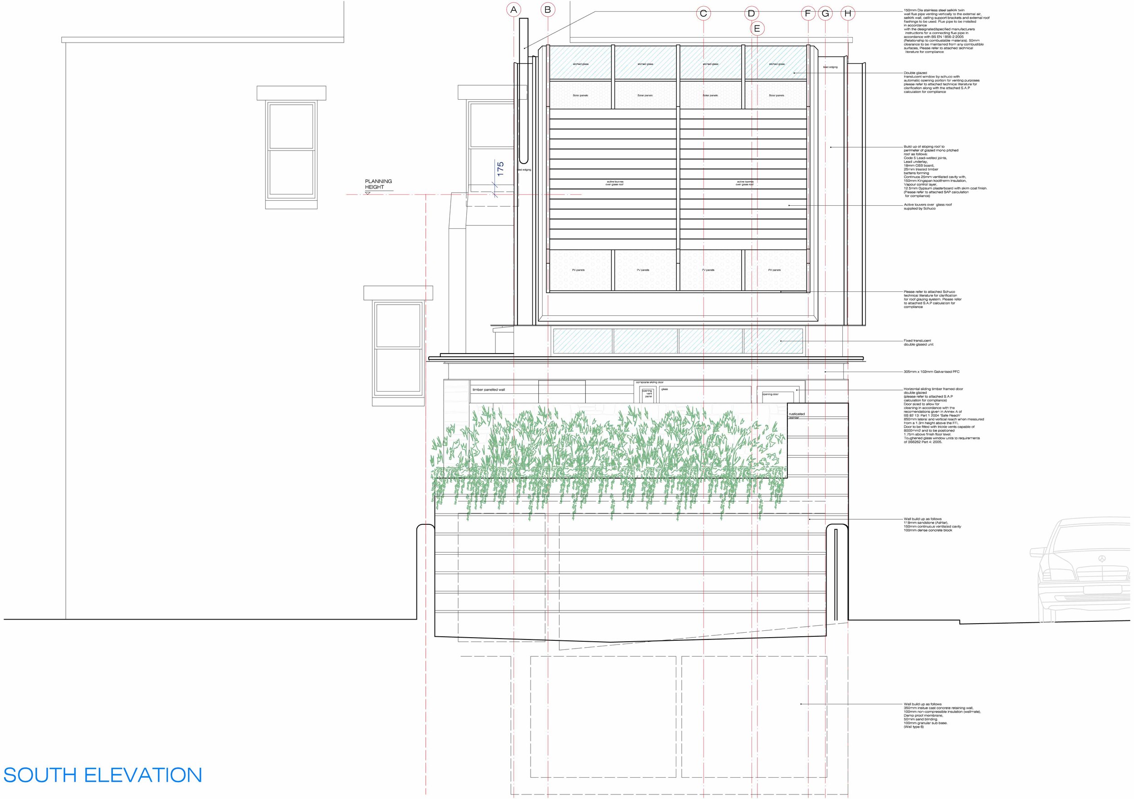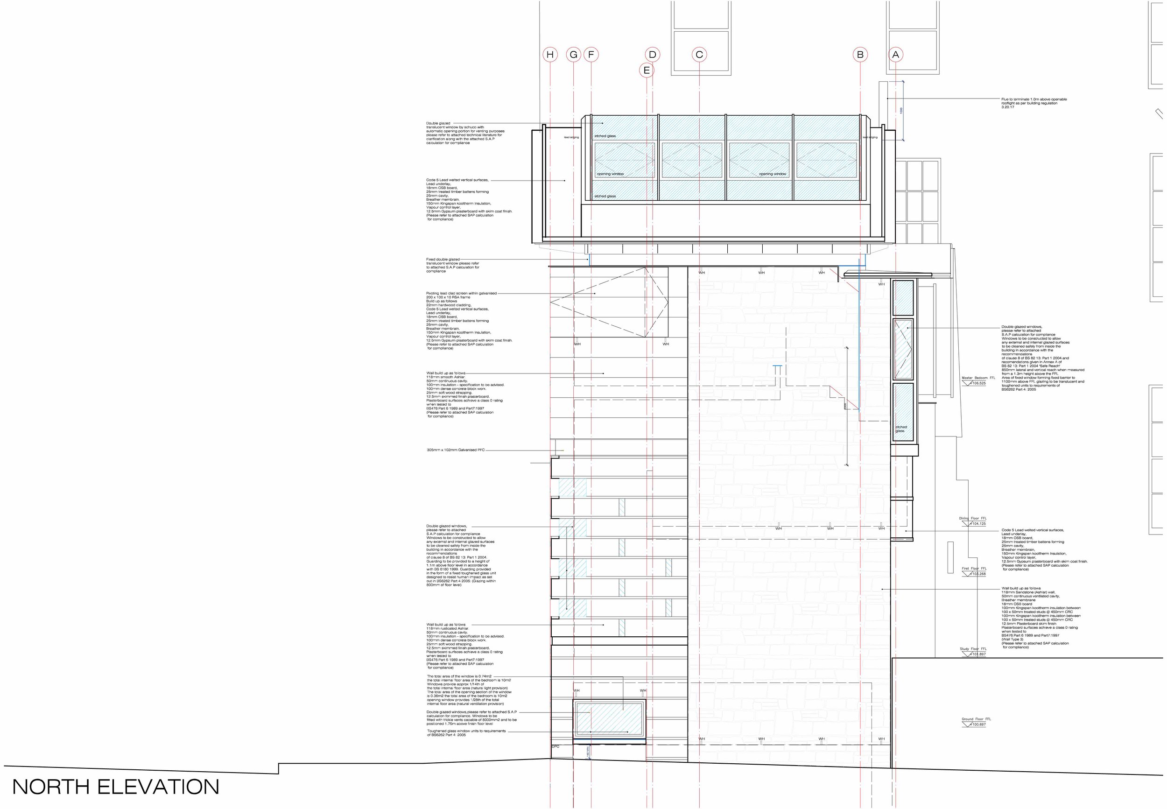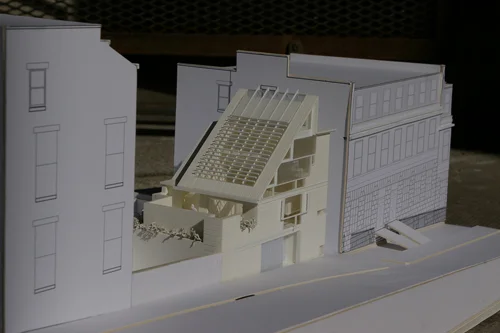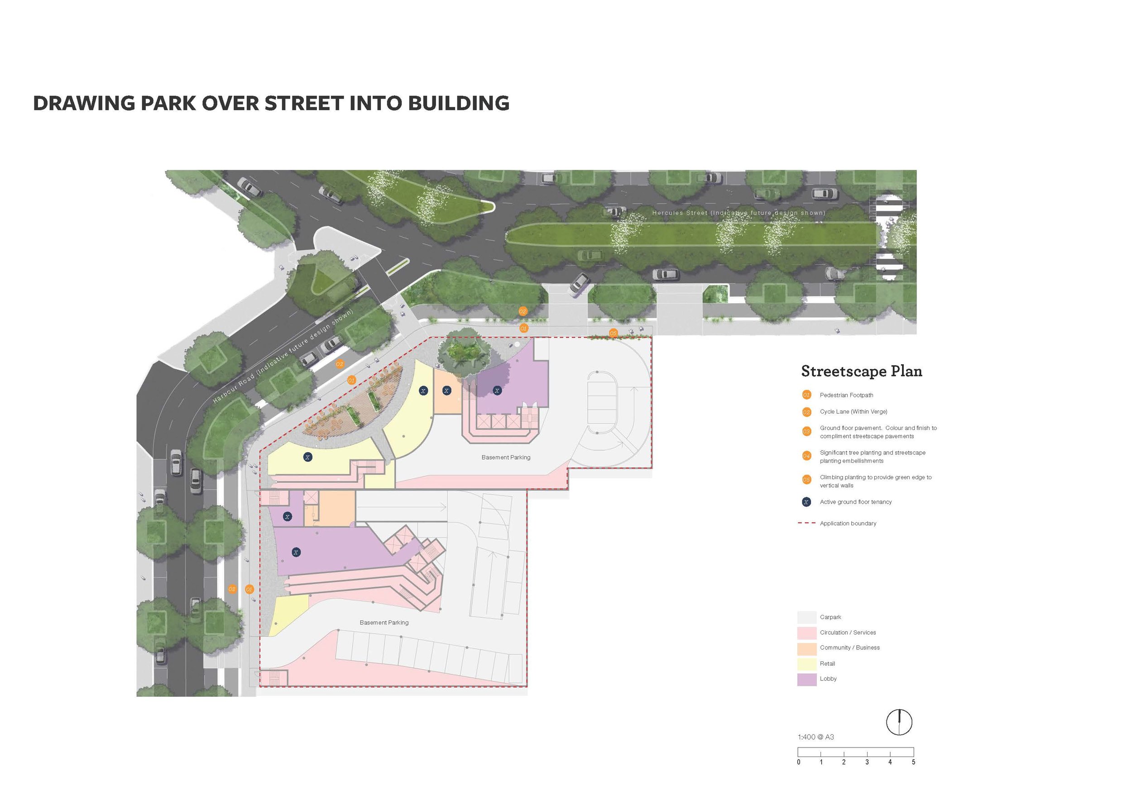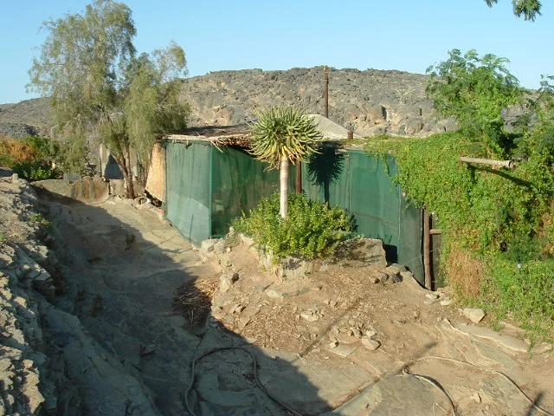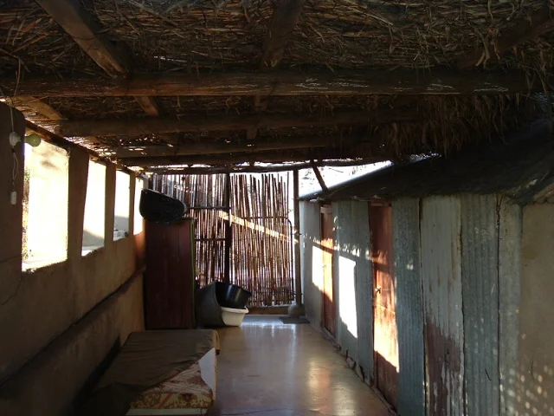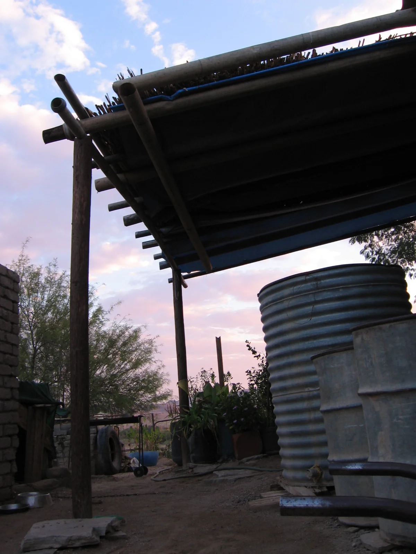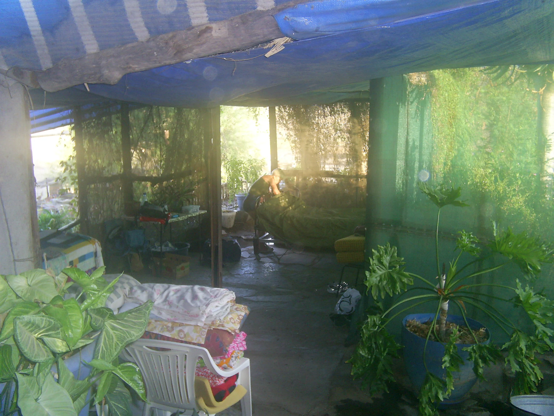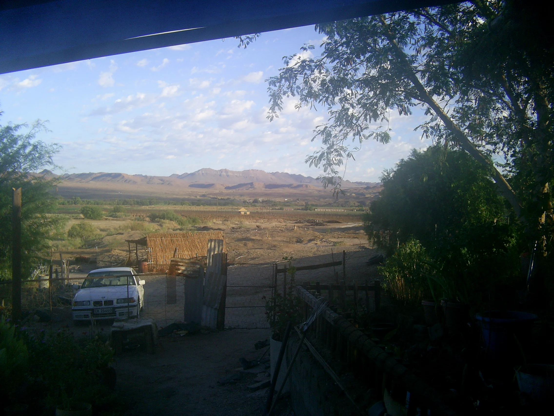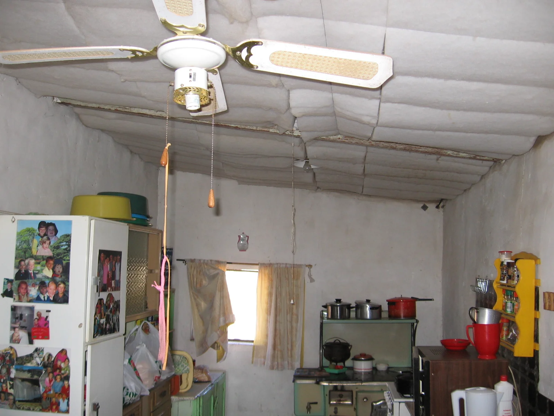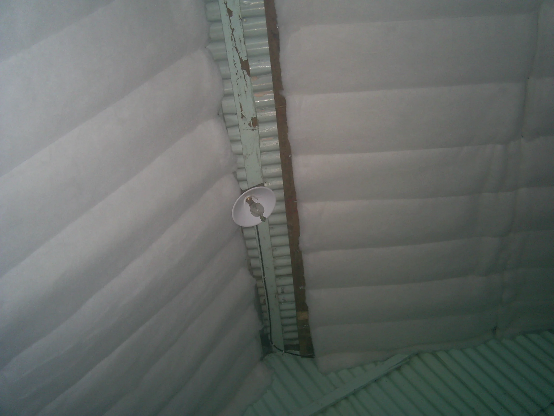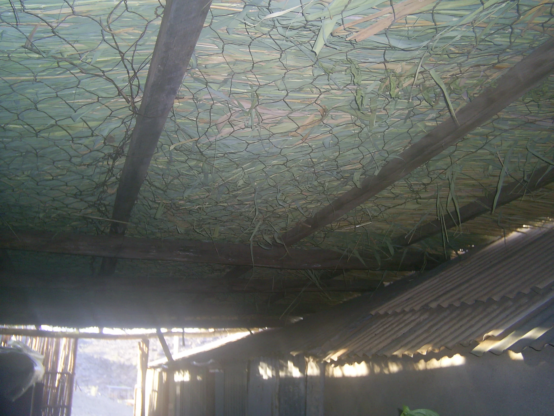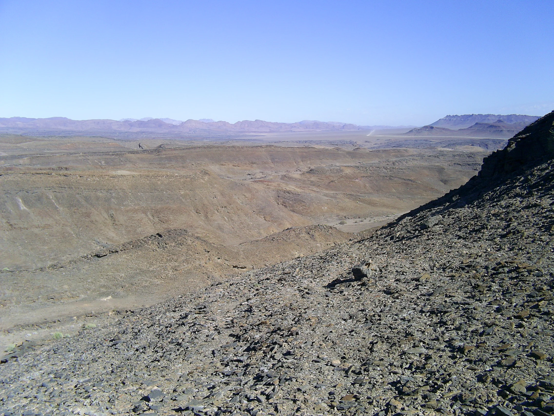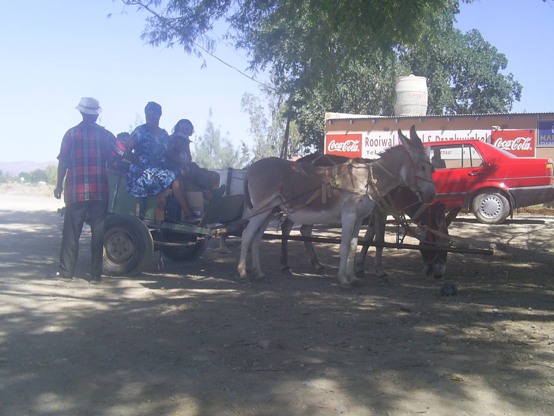(Cultural Stoppage Literati Garden, Ciqikou, China)
Resisting Flow:
In a world very much driven by socio-economical forces of ‘Flow’, Wénhuà Tínggōng Literati Garden located in Ciqikou[i], advocates for an architecture of 'Stoppages'[ii]. An architecture of authenticity that acts critically and politically in re-introducing and facilitating the primary human condition of dwelling, thus embodying at an innate level the definition of sustainable (public) space making .
Time:
Referencing Traditional Chinese Gardens, this proposal celebrates time as a dynamic force, whilst simultaneously and deliberately slowing it down. Spatial experience via paths, views, symbolic representations (creating urban and social memory), and internal and external spatial manipulation plays with the notions of past, present and future, whilst season themed gardens connects the proposal to a larger natural context, a reference to one place in the much larger universe. In doing so time is slowed down with unsubscribed spaces allowing one to explore and connect with oneself, others and place - experiencing what it means to dwell[iii].
Memory:
“...[Chinese Gardens are]...one of the most valuable tangible and cultural heritages of the Chinese people...” Prof Hu Jei (Associate Professor of School of Architecture at Tsinghua University)
Past memories are celebrated through its framework and programme, while its very cultural artefactual and tangible existence both brings into life and ensures the survival of ancient Chinese traditions and heritage.
“…The tradition [of making and artefact] is being kept alive. If it is put in the museum, it means it has died.” Wang Shu on Ningbu Museum:
Program:
Informed by 1) architectural theory exploring metaphysics and philosophy, 2)interviews with students and locals on site, 3) the very rich history which China as a whole has to offer, and 4) various forms of precedents, critical research led the development of this project down the path of referencing traditional Chinese Gardens and Chinese Spatial Traditions, interpreting it into a contextually appropriate program of a Cultural Stoppage Literati[iv] Garden.
Structured around four season-themed gardens and anchored by both an axis to an existing 1500 year Buddhist Pagoda, and a water axis linking the site to the Jailing River, the garden constitutes various programs, including open exhibition, focused auditorium learning and expressive workshop spaces, resident artists etc, all of which allows various formats in which culture is educated, expressed and most importantly lived.
Landscape strategies informed by traditional Chinese Garden techniques, demotes the architectures as facilitators to the immediate and broader landscape, which become the primary spatial driver.
Public participation in the exploration and living of past heritages through a framework which activates awareness of context allows this project to truly explore the primary human condition of dwelling in its quest to make space (both architecture and landscape) which is inherently sustainable.
Meaningful future of Stoppages:
Wénhuà Tínggōng Literati Garden is thus as much a reference to the past, as it is an act of resistance to the current forces of ‘flow’. A force of Stoppages which enables a sustainable and meaningful way of dwelling and memory making for the future.
Personal Stoppages Found:
The academic year of 2018 has truly been a critical stoppage in my professional career, and this project a joyful stoppage in my M.Arch degree.
I can wholeheartedly say that my outlook on architecture, landscape and country has been both challenged and enriched.
The impact of this project is reflected in the physical manifestation of the final presentation, how it connects to the subject matter of the design, and the process and format in which my thinking has progressed. What’s more, I have through this project explored and responded to personal stoppages - getting to know a bit more about myself, others and place. Success!
My sincere thanks to the QUT team for the facilitation and guidance, I got exactly what I was looking for in the 2018 academic year, and so much more.
[i] Ciqikou is an ancient village, established in the Song Dynasty. It is located in Chongqing, one of 4 municipality cities in China. Whilst the urban fabric of Ciqikou still exists by and large very much as it was historically, tourism and capitalism has diminished the celebration and living existence of authentic Chinese heritage and traditions.
[ii] The term 'Stoppages' originates from a recent essay, 'Perceptions of Stoppages', and refers to the satisfying of primary human conditions through the act of living life critically and politically. Through the lens of architecture we satisfy the primary human condition of dwelling, which is defined as the purpose of architecture through the identity of self, others and place.
[iii] Through researching the work of Christian Norburg Schultz and Kevin O'Brien, 'Perceptions of Stoppages' defines dwelling as "…the purpose of architecture through the identity of 1) self, 2) others and 3) place".
[iv] Literati Gardens were most prolific in the Song Dynasty, and were typically small in scale, but large on social and technical complexity. They were typically operated by a Civil Officer or Scholar, and thus is the most suited in referenced typology for the program of this project.
(2018 QUT Design Festival People's Choice Award, Noel Robinson Architects Prize - highest achievement in Architecture Design, Best Project for China Studio)












